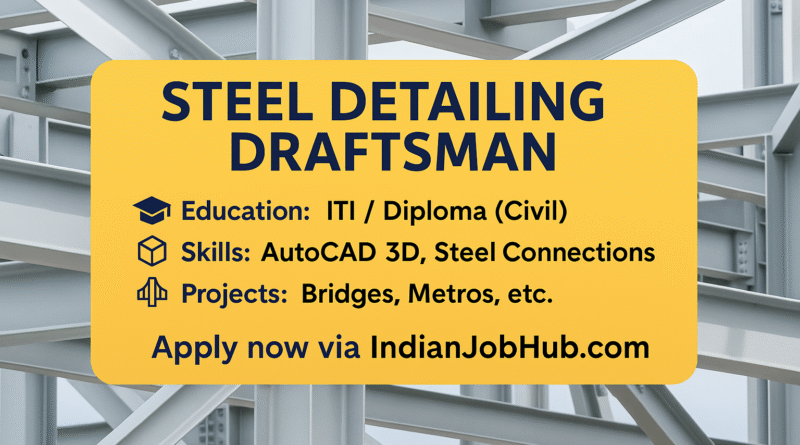Steel Detailing Draftsman Jobs – AutoCAD 3D Roles in Metro & Bridge Infrastructure Projects (2025)
Position Title: Steel Detailing Draftsman
Function: AutoCAD & 3D Modeling
Minimum Qualification: ITI (Civil) or Diploma in Civil Engineering
Location: [Specify Posting Location]
Industry: Infrastructure – Bridges, Metro Projects, Precast & In-situ Construction
Job Overview
We are seeking a technically skilled and detail-oriented Steel Detailing Draftsman to join our infrastructure project design team. The ideal candidate will have experience working on complex projects such as metro systems and bridges and should demonstrate expertise in AutoCAD 2D/3D drafting and 3D steel modeling. This role is integral to the execution of infrastructure construction, particularly in the design and detailing of steel components used in launching girders, precast elements, steel moulds, and bridge erection machinery.
Key Responsibilities
1. Steel Structure Drafting & Detailing
- Prepare detailed fabrication drawings for steel structures used in bridges, metros, and infrastructure projects.
- Interpret design drawings and convert them into precise fabrication-level details.
- Generate shop drawings, erection drawings, and connection detailing.
- Draft various structural components such as:
- Steel trestles
- Steel modules
- Steel shutters and moulds
- Launching girders
- In-situ formwork and precast elements
- Erection machines and bridge builders
2. 3D Modeling & CAD Software Utilization
- Develop accurate 3D models using AutoCAD 3D – a mandatory requirement.
- Create virtual simulations and visualize assemblies in three dimensions for better construction planning.
- Work with design software such as:
- AutoCAD 2D & 3D (Required)
- Advance Steel 3D (Preferred)
- Other 3D modeling tools (optional but beneficial)
3. Technical Documentation & Data Management
- Maintain drawing logs, revision histories, and version control in accordance with project documentation standards.
- Collaborate with engineers and site teams to resolve drawing queries and provide clarification.
- Ensure all drawings meet project specifications and comply with industry standards.
4. Quality Control & Review
- Cross-check final drawings to ensure dimensional accuracy and compliance with steel codes and project-specific requirements.
- Review incoming design inputs and ensure all details are properly integrated.
- Participate in internal drawing review sessions and make corrections as needed.
5. Project Collaboration & Interface
- Coordinate with project engineers, structural designers, site supervisors, and fabrication teams.
- Attend design review meetings and site coordination sessions to understand project needs.
- Ensure timely delivery of drawings in alignment with construction schedules and milestones.
Skills & Qualifications
Educational Background:
- ITI in Civil Draftsmanship or Diploma in Civil Engineering (Mandatory)
Technical Skills – Mandatory:
- AutoCAD 2D Drafting
- AutoCAD 3D Modeling
- Experience in steel detailing for bridges or metro projects
- Knowledge of steel connections and structural joining methods
- Ability to interpret structural and architectural drawings accurately
Preferred Technical Skills:
- Advanced Steel 3D or equivalent 3D software
- Experience working with precast and in-situ construction methodologies
- Familiarity with standards related to steel fabrication and erection (IS/ASTM/BS)
Project-Based Knowledge Keywords:
- Launching Girders
- Erection Machines
- Bridge Builders
- Precast
- In-situ Formwork
- Steel Shutters
- Steel Moulds
- Steel Modules
- Steel Trestles
Key Competencies
Behavioral Competencies:
- Strong attention to detail
- Teamwork and collaboration
- Good communication and reporting skills
- Problem-solving ability and adaptability
- Time management and ability to meet deadlines
Technical Competencies:
- Proficiency in civil and structural drawing standards
- Understanding of fabrication processes
- 3D visualization and layout planning
- Ability to adapt drawings based on project changes and technical inputs
Deliverables & Output Expectations
- Steel fabrication drawings and connection details
- Assembly and installation drawings
- 3D models of erection machines and bridge structures
- BOQ and material take-off support (if required)
- Rebar detailing interface (as applicable)
- Revised drawings as per site feedback and design updates
Work Environment & Interface
- Work closely with a team of civil and structural engineers
- Interface with fabrication vendors, site erection teams, and consultants
- Attend coordination meetings for design and fabrication planning
- Provide on-demand support for technical clarifications
Why Join Us?
- Exposure to Landmark Projects: Participate in complex, high-visibility metro and bridge infrastructure projects.
- Advanced Tools & Techniques: Work with industry-leading CAD software and 3D modeling platforms.
- Skill Development: Continuous learning in fabrication detailing, modular construction, and large-scale steel assemblies.
- Collaborative Environment: Be part of a multidisciplinary design and engineering team focused on innovation and precision.
- Career Growth: Progress into roles such as Senior Draftsman, Steel Detailer Lead, or CAD Manager based on performance.
Ideal Candidate Profile
The ideal candidate is a highly motivated steel detailing draftsman who thrives on precision and creativity in structural design. You have solid experience working with AutoCAD 3D and are capable of creating detailed models and shop drawings for steel infrastructure elements. You are familiar with erection machines, launching girders, and the unique fabrication needs of metro or bridge projects.
You understand the dynamic nature of infrastructure projects and can adapt quickly to design changes while maintaining quality and efficiency in your work.
